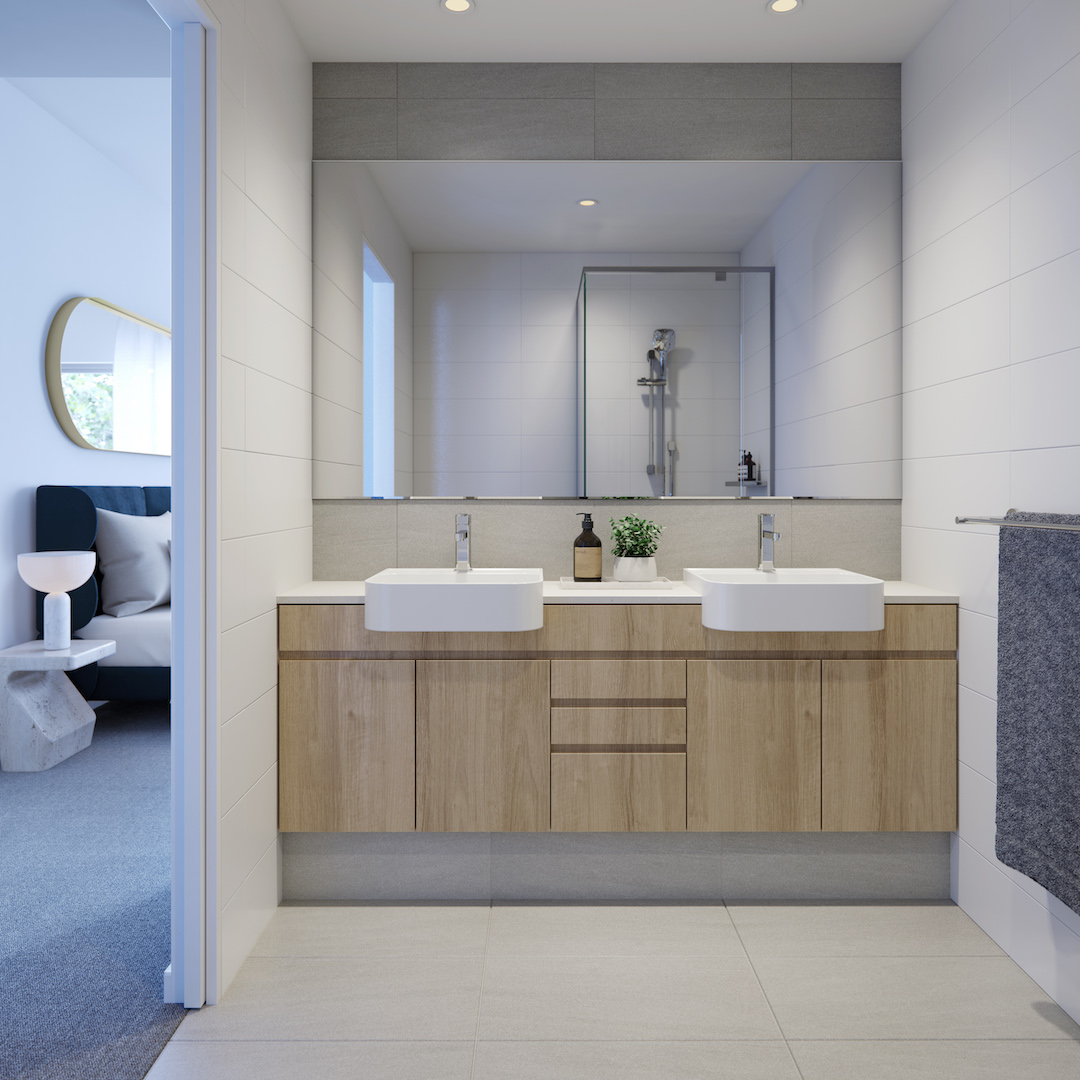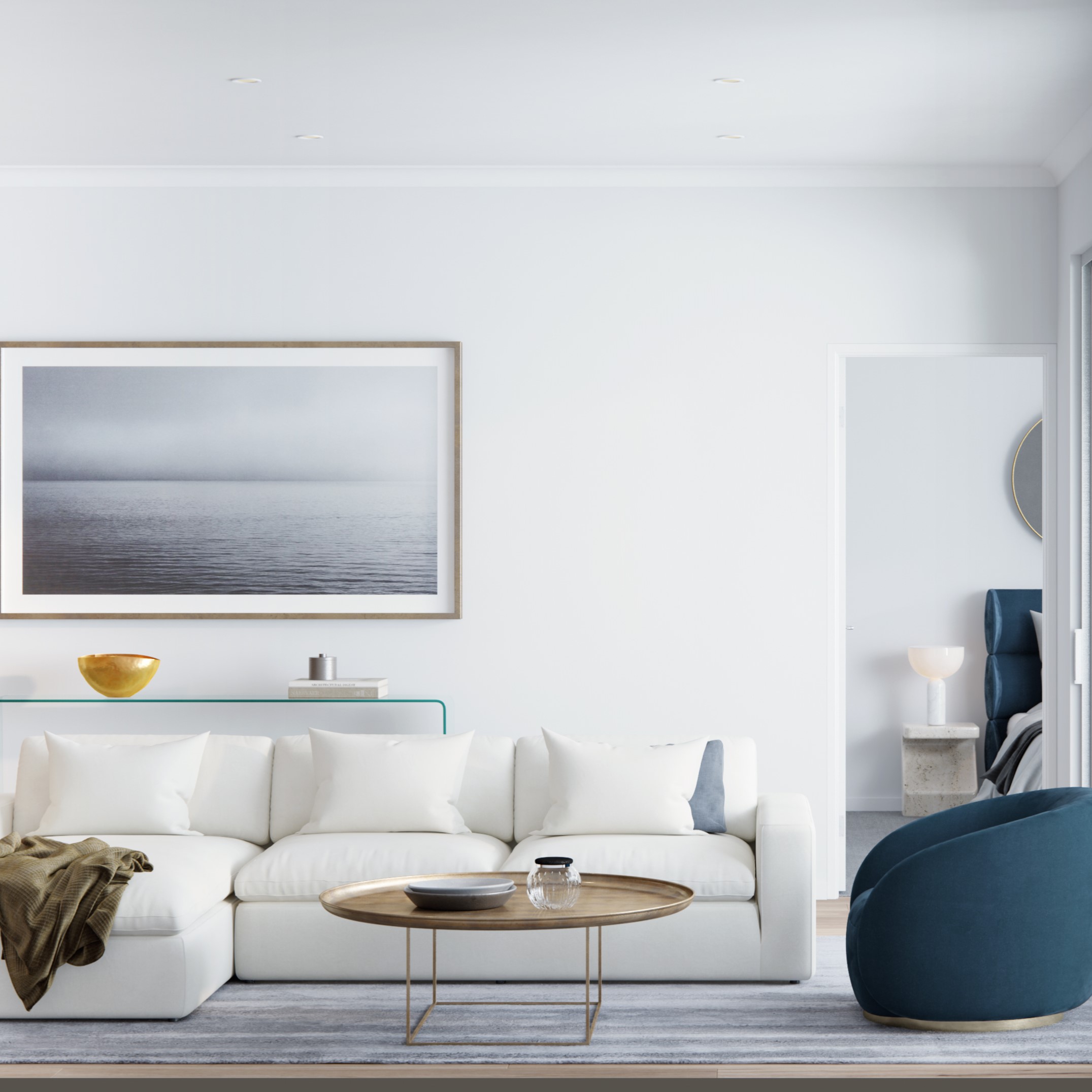Residences
Brand New Subiaco Apartments from $650,000
Halcyon Subiaco, is where lifestyle and affordability meet effortlessly. Every apartment has been designed to encapsulate functionality and modern design, with a range of one, two and three bedroom residences on offer, as well as three penthouses.
- 1 Bedroom Apartments from $650,000
- 2 Bedroom Apartments from $800,000
- 3 Bedroom from $920,000
- Penthouses from $3,350,000
Every apartment at Halcyon, enjoys natural light filled spaces and modern open plan living, designed for comfort. The kitchens are spacious and boast stone bench tops and ample storage, complete with quality appliances. The bathrooms are relaxation sanctuaries, featuring porcelain walls and floors, semi-frameless shower screens and chrome finishes. Floor to ceiling sliding doors, spill onto sheltered balconies, that make entertaining friends and family a breeze, giving you the opportunity to enjoy outdoor space all year-round.
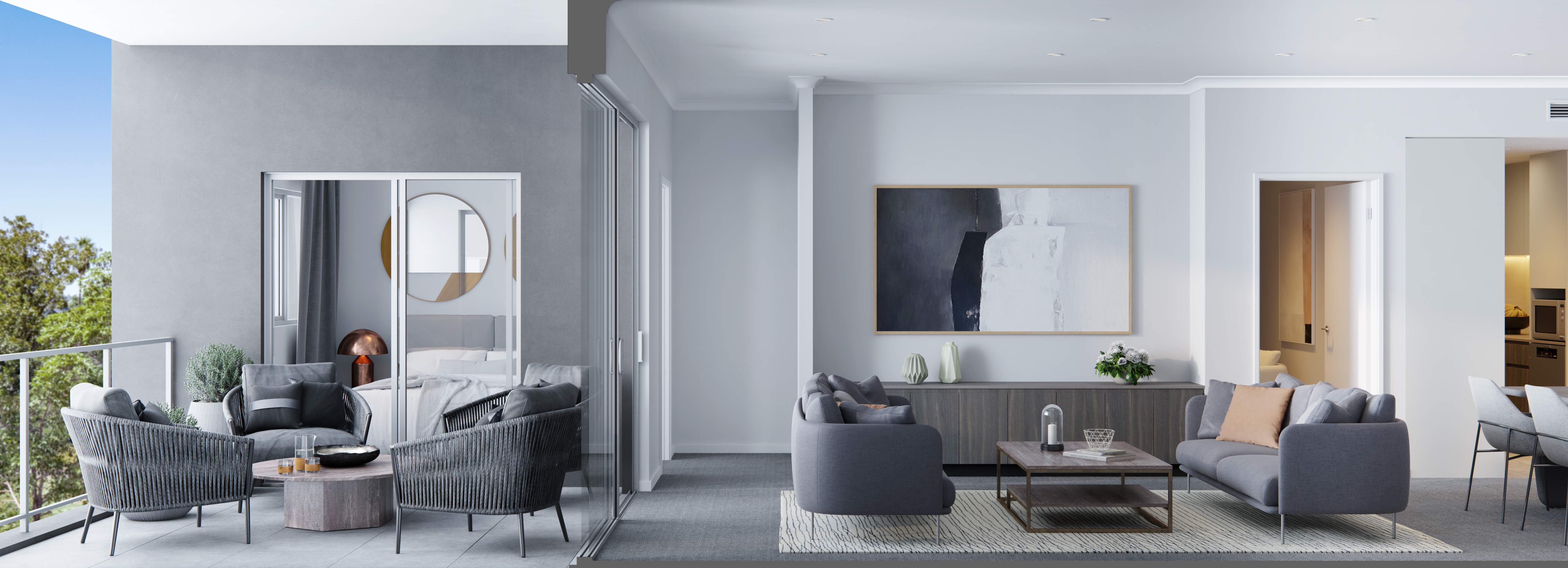
Explore What’s On Offer
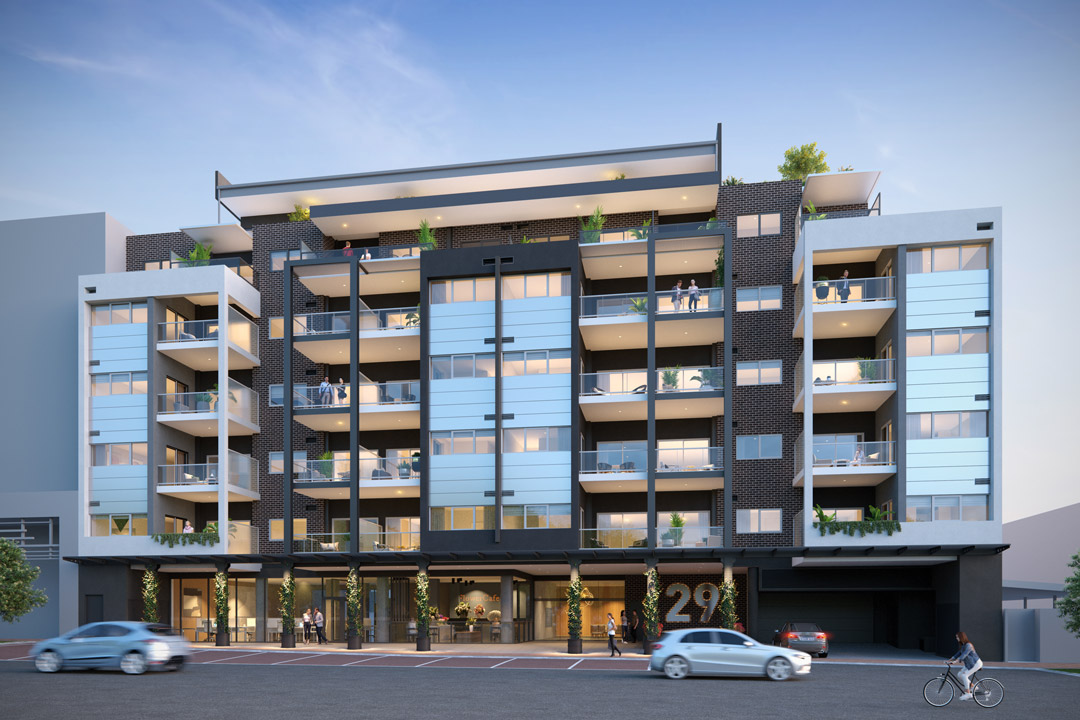
Level 2
Level 3
Level 4
Level 5
Level 6
Level 7
Level 1
Features & Finishes
All the apartments at Halcyon enjoy quality finishes and meticulous attention to detail.
The Exterior
- Quality reticulated landscaping to gardens and pool area
- External and security lighting to common areas
- Selected number of internal secure bike racks, provided within the basement
- 9m long, outdoor rooftop heated pool and sun deck lounging area
Security
- Keyless electronic access and video intercom for visitors
- Security lift access
- CCTV provided to lobby and all external doors and vehicular access points
Apartment Interiors
- Acoustic and fire-rated party walls with paint finish
- Ceiling heights generally above 2.7m
- Quality carpets with acoustic underlay to living areas and bedrooms
- Steel entry door frame, self-closing solid core fire-rated entry door, paint finish
- Healthy distribution of light fittings throughout the home
Kitchen
- Stone Benchtops
- Ample storage space with soft close cabinets
- Fridge, Dishwasher and microwave recess
Bathroom & Laundry
- Stone vanity tops with counter top vitreous, china basins;
- Quality chrome fixtures throughout
- Built in stainless steel 35L laundry trough with quality chrome mixer
- Tiled splashbacks and rectified porcelain floor tiles
Electrical
- Smoke detectors and fire alarm system provided to Australian Standards
- Generous provision of double power outlets throughout
- Exhaust fans provided to laundry and bathroom
Modern Colour Scheme
Designer selected scandi-modern colour palette, enhancing your living experience
1 & 2 Bedroom Designer Colour Scheme
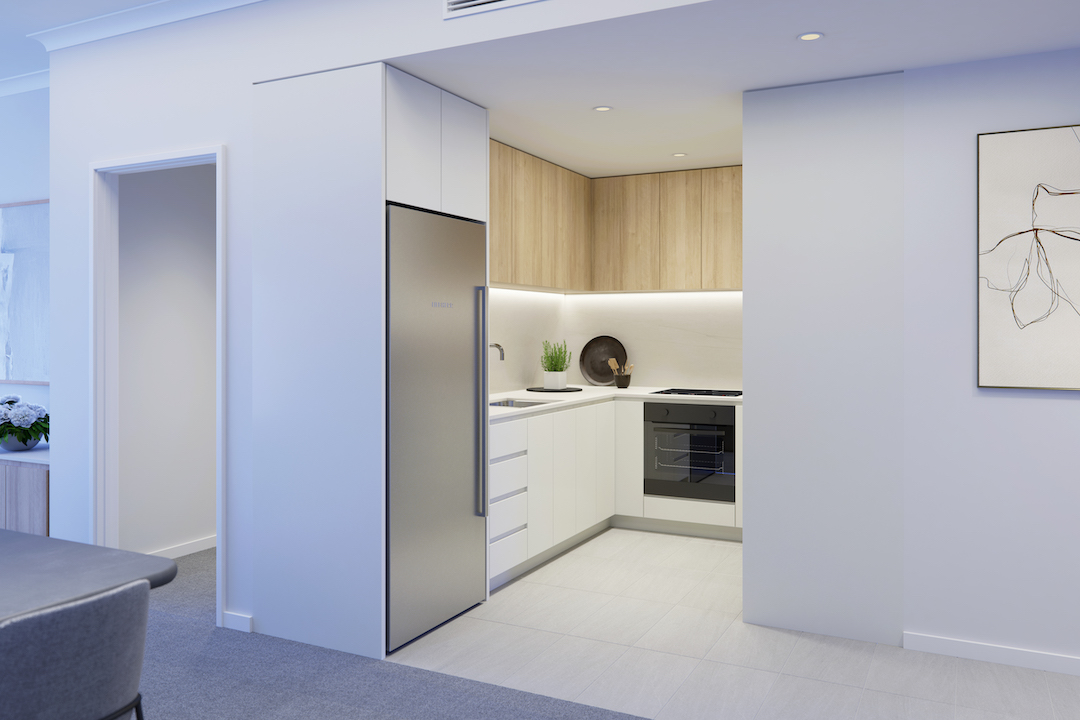

Three Bedroom Designer Colour Scheme

