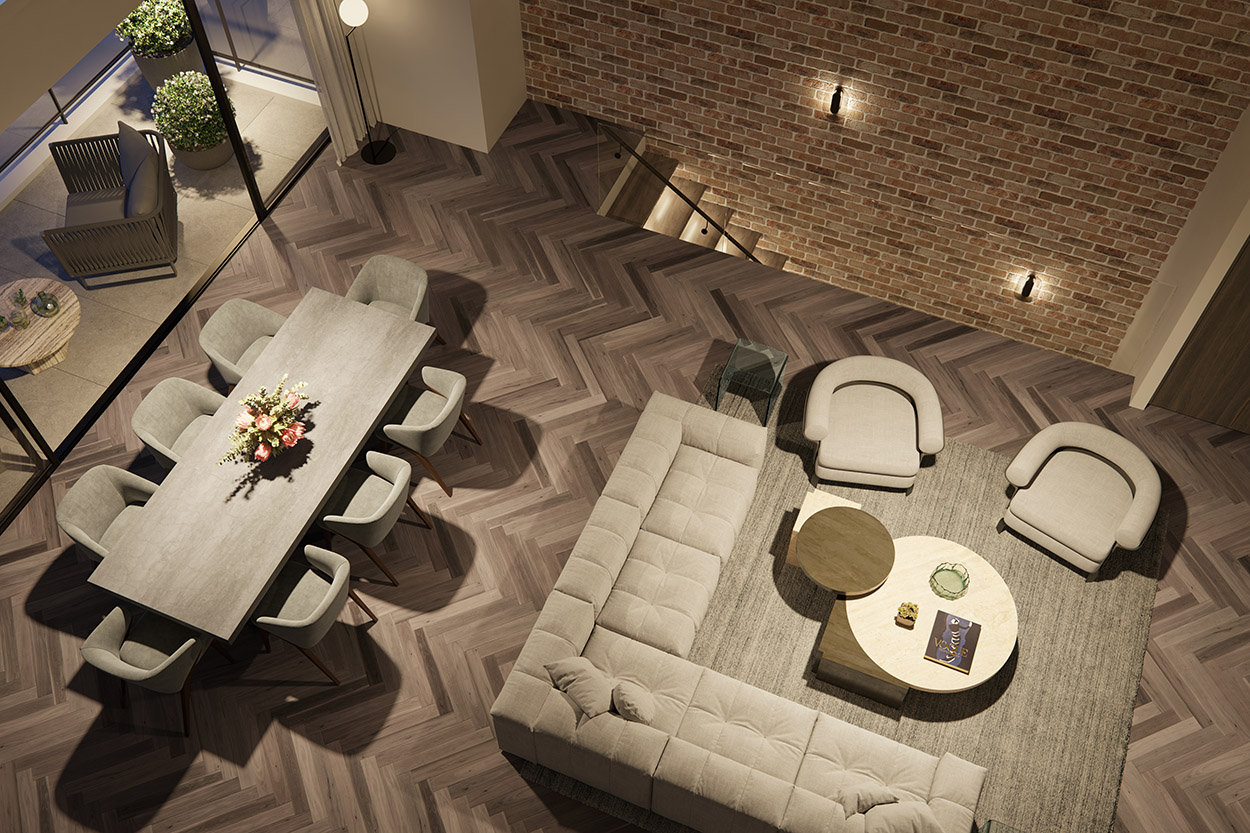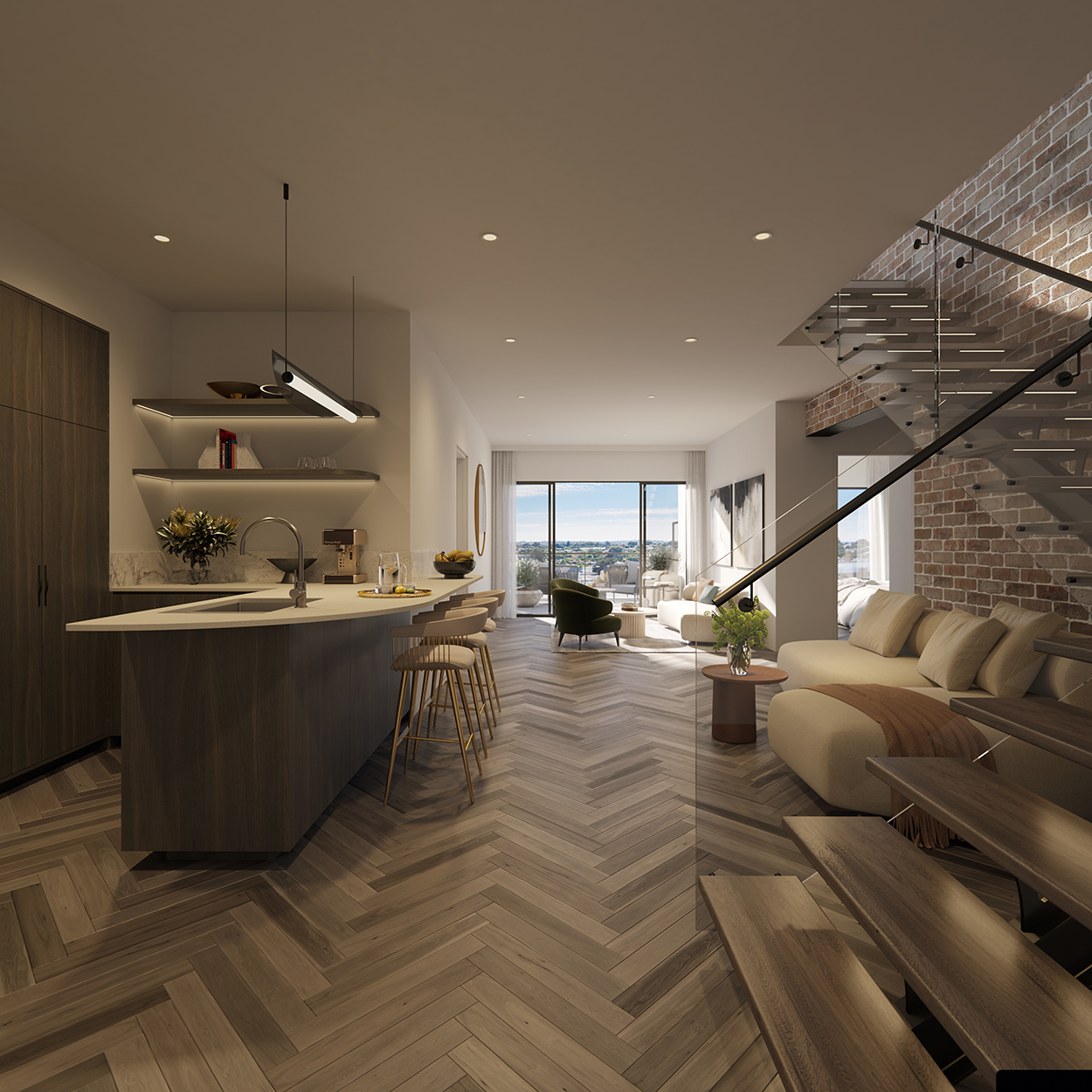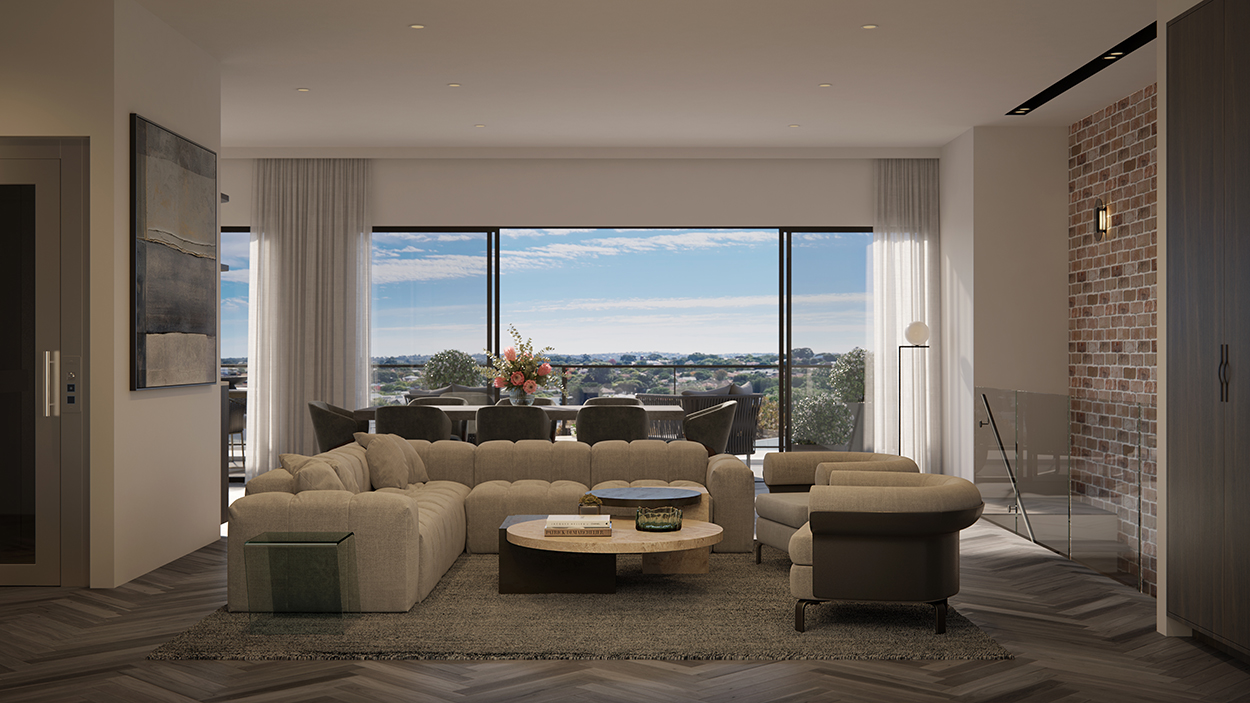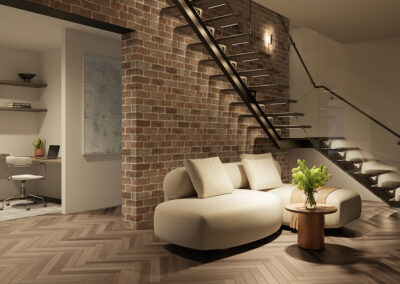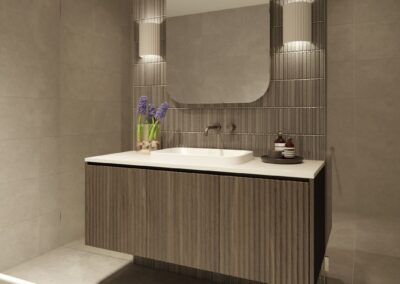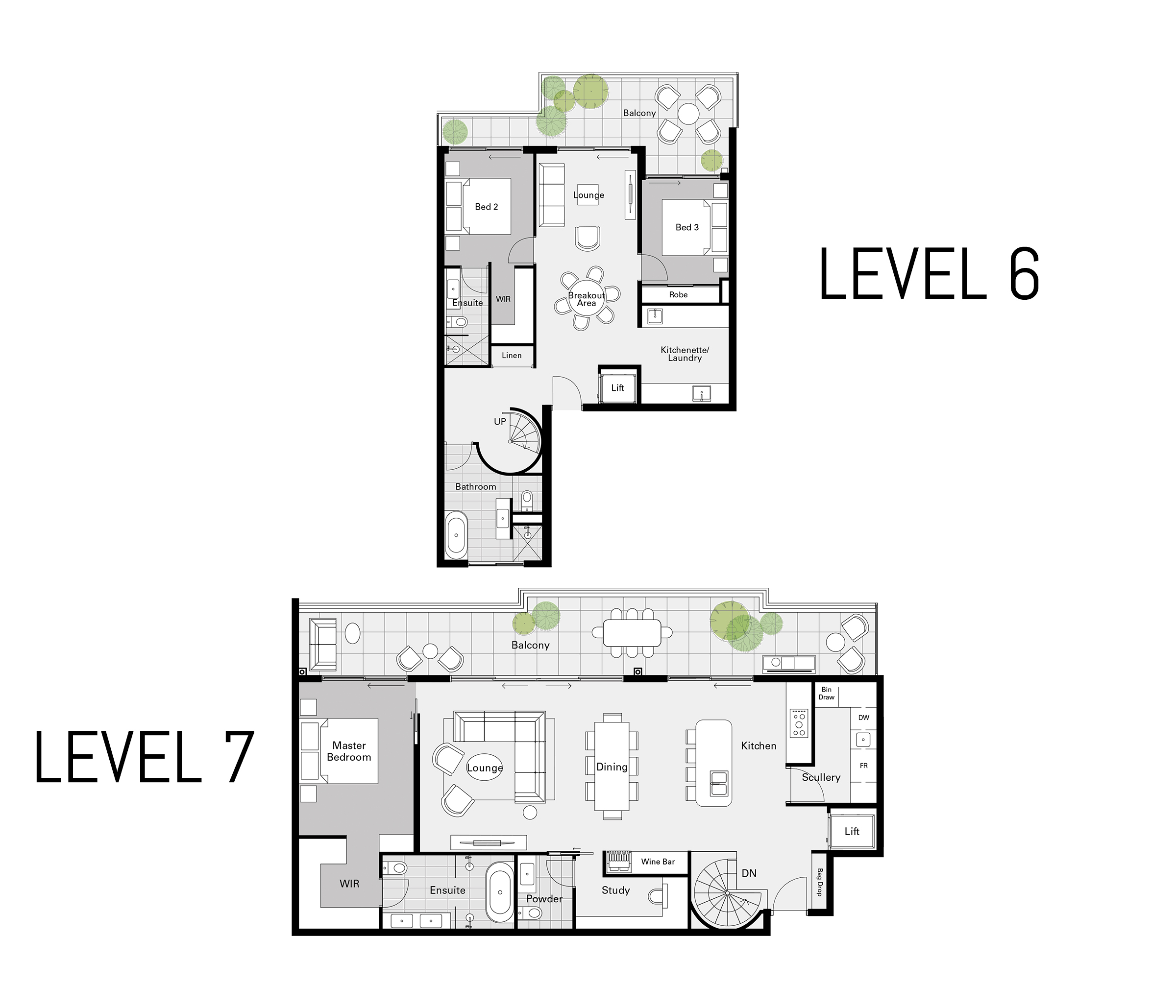INDUSTRIAL ELEGANCE, URBAN SOPHISTICATION
Enter the domain of Penthouse 76, part of the esteemed Halcyon Penthouse Collection, where industrial charm meets cosmopolitan flair. Echoing the sophisticated aesthetics of a New York loft, this two-story residence presents a striking recycled brick wall and floating timber stairs, set against a backdrop of exquisite herringbone floors, delivering an experience of luxury that’s distinctly unique and engaging.
ARCHITECTURAL NOVELTY WITH PREMIUM TOUCHES
This north-facing architectural marvel offers three luxurious bedrooms, three refined bathrooms, and an additional powder room. Bask in the luxury of double showers and baths, as every detail within this home is meticulously considered for your comfort. The designer kitchen, equipped with a scullery, double Miele ovens, and stone benchtops, is a culinary enthusiast’s dream.
CURATED INTERIORS FOR AN EXCEPTIONAL EXPERIENCE
In Penthouse 76, each space is a testament to exceptional interior design. From meticulously curated color palettes to premium finishes throughout, the attention to detail is simply unparalleled. Enjoy the warmth of herringbone timber flooring that flows throughout the home, while a wine bar with temperature-controlled wine storage caters to your fine tastes.
PENTHOUSE INTERIORS
General Features
- Intercom and keyless entry.
- Award winning smart home wiring system with full digital control, elegant touch panels, integration with smart phone, and much more.
- Ultra luxurious Herringbone timber flooring.
- Internal lift between floors and bespoke designed stairs with captivating tread lighting.
- Extensive designer quality cabinet works through out.
- Designer walk-in or built-in robes to all bedrooms.
- Designer bag drop zone at entrance.
- Full height windows to main living and kitchen areas.
- Designer built in study.
- Wine bar with bespoke cabinetry, stone benchtop, mirrored glass splashback and Vintec temperature controlled wine fridge.
- Two separate living and dining areas.
- Two North facing balconies.
Kitchen
- Miele luxury appliances through out including a double oven, induction cooktop, integrated dishwasher and slimline rangehood.
- Stone benchtops
- Ample storage space with soft close cabinets
- Caesarstone porcelain panel splashback
- Bespoke designed luxury scullery
- Uniquely designed kitchen island bench looking over spacious open-plan living.
- Pendant lighting over kitchen bench.
- Designer kitchenette on lower level.
Bathroom & Laundry
- Designer appointed stone vanity tops with counter top basins.
- Designer tapware.
- Double showers in master ensuite.
- Luxuriously deep baths.
- Designer mirror cabinets in bathrooms.
- Feature wall lighting
- Floor-to-ceiling tiling.
- Extensive cabinetry provisions in laundries including clothes hamper.
PENTHOUSE COLLECTION
REGISTER YOUR INTEREST
REQUEST BROCHURE & FLOOR PLANS
The Penthouse Collection at Halcyon Awaits Your Discovery.

